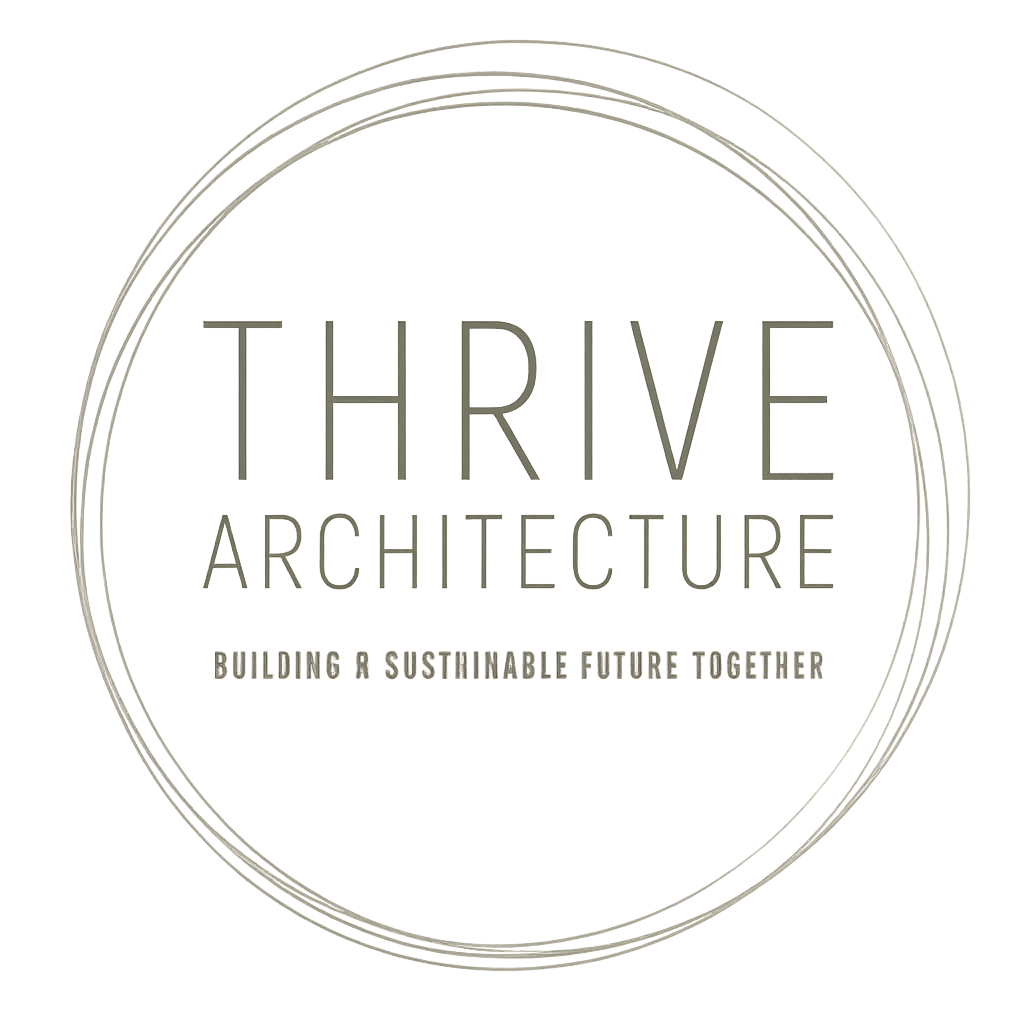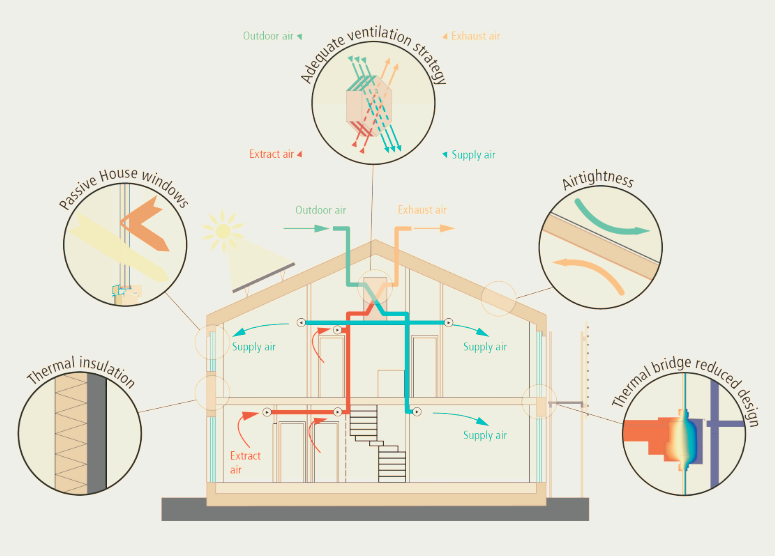Consultancy Services
Expert advice to help your project thrive.
At Thrive Architecture, we offer specialist consultancy services to support better, healthier, more energy-efficient buildings. Whether you're a homeowner, developer, or fellow design professional, we can step in at any stage of your project to provide targeted expertise and sustainability guidance.
Holistic Sustainable Design Assessment and Guidance
Our holistic sustainable design assessment provides a comprehensive and holistic review of all aspects of sustainability and occupant health. We work alongside your chosen architect to guide and assist in providing expert advice along all stages of the project delivery.
Occupant Health and Wellbeing
We assess design choices for health and comfort, offering advice on ventilation (including design of Heat recovery system), moisture control, air quality, and low-toxicity materials.
Operational Carbon/Energy Use:
Using advanced tools, we evaluate the building’s energy performance, helping you optimize design decisions and meet compliance or performance goals
Embodied Carbon
Providing advice on low embodied carbon materials appropriate for the project and its specific location. We can also to a full embodied carbon assessment.
Water conservation
We provide advice on how to optimize water conservation & re-use.
Energy Modelling
We carry out an energy analysis to show the building heating/cooling demands as well as risk of overheating. This information can be used in a variety of ways:
Sizing of heating systems. Accurately predicting cooling/heating needs and reducing cost by avoiding oversizing the system.
Sizing of solar systems.
Assisting financial feasibility studies by providing reliable data for operational cost. This can be used to balance the upfront costs versus operational costs.
Spotting overheating issues while the house is still in it’s design phase, removing risk of discomfort for occupants.
Passive House Certification Support
A building doesn’t need to be certified to perform well, But, certification does bring many advantages:
Increased quality control
The QA process for certification is very strict, as a consumer you can rest assured that you building will perform as promised.
Increased resale value/rental yield
As energy prices go up, the importance of low operational cost will become more valuable. If you bought a car for several hundred thousand, would you want to know its petrol consumption, or, would looking good be enough alone? Houses are no different and consumers deserve transparency in what they buy.
We guide you through the Passive House process—from initial feasibility to PHPP modelling and certification assistance.
Junction modelling
Junctions are often overlooked in the design process, and as a result, they are typically the weakest points of the building.
To eliminate the risk of internal condensation and excessive heat loss through junctions, proprietary details with known performance should be used. If this is not possible, it’s critical to carry out an analysis and ensure that there is no risk of condensation and excessive heatloss.
We offer thermal analysis of junctions and provide feedback on how it can be improved to ensure it meets the building code requirements in E3 (Internal moisture)
”Thermal bridge free” design is a requirement of a certified Passive House. It means that all internal surfaces of the building have been designed to ensure that there is no risk for condensation.
Contact us
Interested in working together? Fill out some info and we will be in touch shortly. We can’t wait to hear from you!




